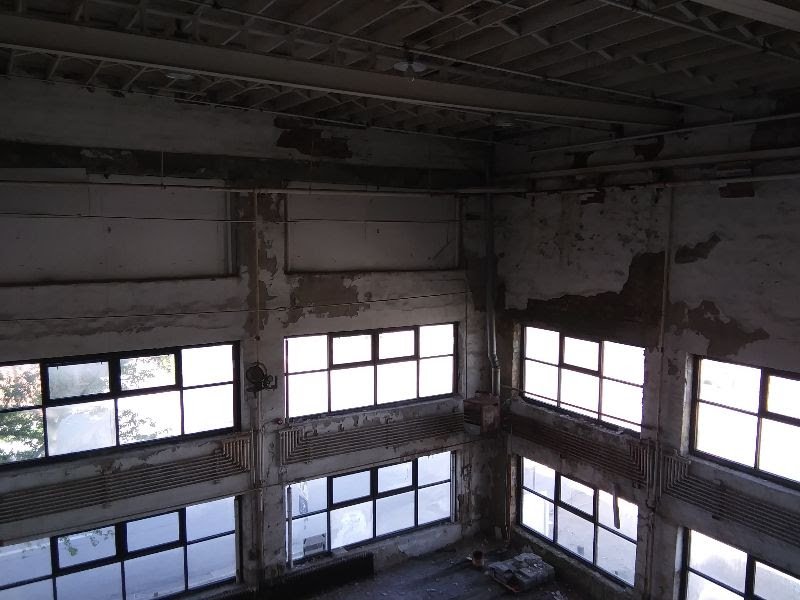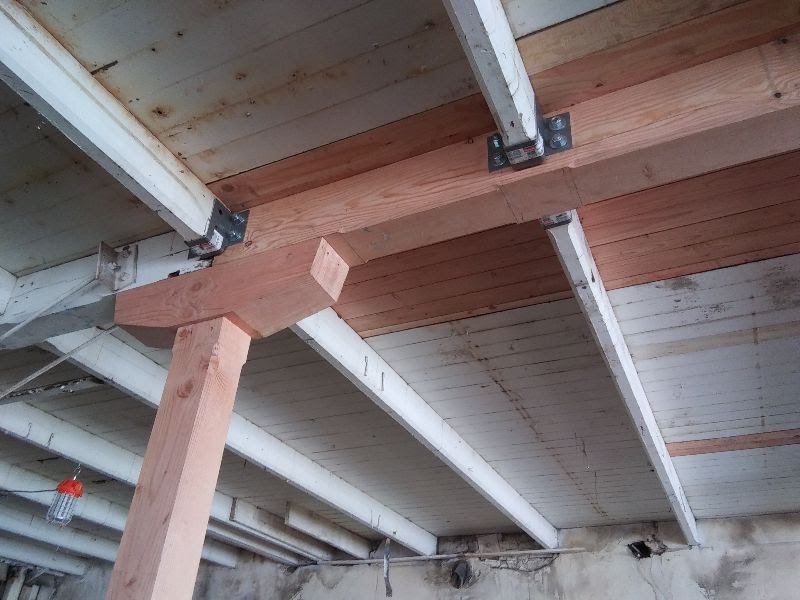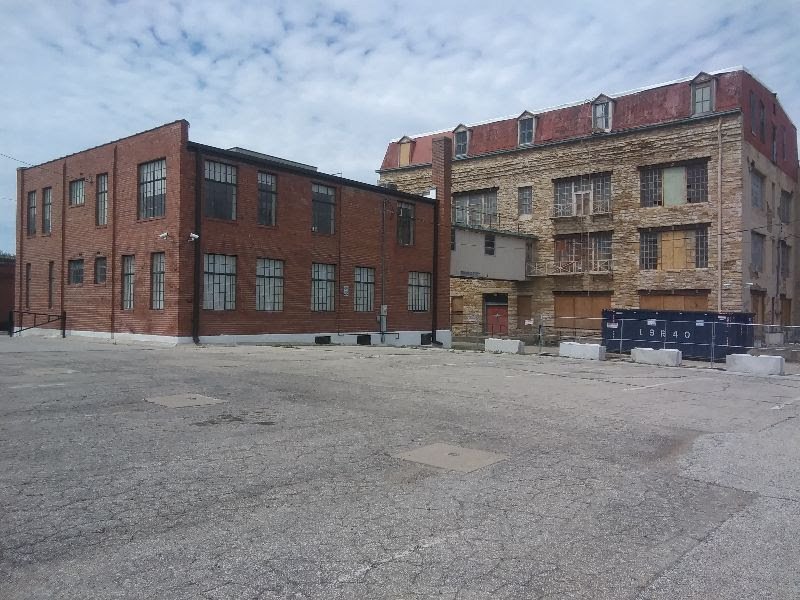The Reuter Organ Company Buildings, 612-614-616 New Hampshire St.
/KHRI 045-6867
A major preservation story is unfolding in the historic manufacturing area near City Hall and the river. Matt Gilhousen, who purchased the Reuter Organ property in 2020 and rehabilitated 614-616 in 2023, has decided to lead his team of building professionals into a rescue of the two oldest buildings of the group, which have been unoccupied since 2001.
This group of three structures—listed in the Register of Historic Kansas Places in 2020 by a nomination written by Rosin Preservation—is steeped in Lawrence history. The three-and-a-half story middle structure, with a full basement and an upper mansard half-story addition, originally was constructed in 1882 as the Wilder Bros. Shirt Factory. Reuter Organ Company, a Lawrence firm with a national reputation, began occupying the space in 1919 and built a three-story addition on the north—designed by construction engineer R. T. Wilson, who primarily designed churches—to house its pipe-fabrication activities.
Reuter further expanded its operation in 1927 by moving its administrative staff to a new two-story brick building on the south side of the property and connecting it to the middle structure with an enclosed second-story walkway. Reuter began moving some of its business off site in 1971 before moving to a new building on the northern outskirts of Lawrence in 2001. (That building was sold in 2002 and the company continues on a limited basis.)
After two decades of neglect, the old Wilder building was suffering from a failing roof, which triggered failure of original floor support systems down to the basement level. The anticipated cost of providing a new roof and installing new support systems was significant enough to eliminate any halfway restoration considerations. Gilhousen’s choice was to either walk away from the building or invest considerable effort and funds to finish the project. Fortunately for Lawrence, Matt decided in December to go forward, and at this point a new roof and supports are all in place.
It helps that Matt and a close circle of professional helpers, including Scott Trettel and Backus Construction, have been through major rehabs before—though not to the degree that this job requires. Indeed, this is the third PIP award presented to this team, with the first being the Stubbs Building at 1101 Massachusetts St. in 2019 and then the Broom Factory/Wiley’s Grocery building at 401 Elm St. in 2021. Added to the team now are Rau Construction Co., whose expertise in rescuing failing historic structures has been critical to this project; CT Design+Development for spatial planning and design; and Bob D. Campbell & Co. as structural engineers. The project also is taking advantage of both federal and state historic tax credit programs.
The Wilder and Reuter buildings are being converted to modern office and residential uses, but the large open interior spaces will undoubtedly retain the structures’ manufacturing vibe. Meanwhile, the brick administrative building, known to those who were familiar with these buildings in the Reuter days as ‘Lil’ Red’, already is fully leased.
Just a few months ago, those in the know about this property were just hoping a heavy snow wouldn’t send the upper floors of the Wilder building collapsing into the floors below. Now we are breathing a sigh of relief knowing that the building is once again solid, and we can look forward to it being brought back in a way that will do our community proud. This is one to watch as 2024 unfolds.



