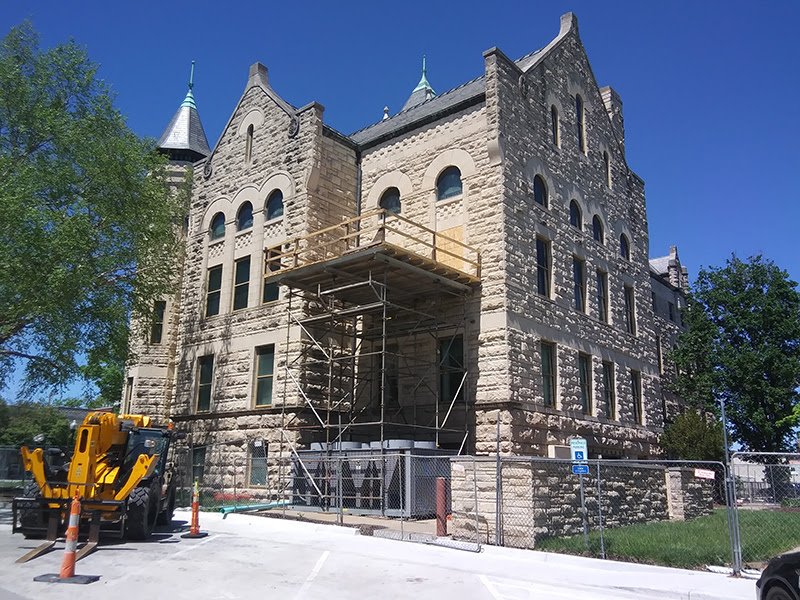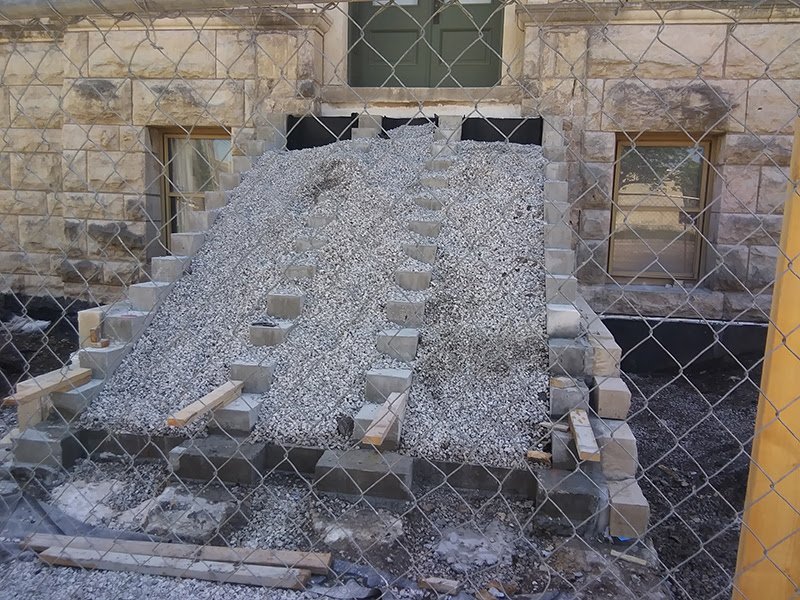Douglas County Courthouse, 1100 Massachusetts St.
/KHRI#045-3010-0008
There has been significant construction activity at and below ground level at the Douglas County Courthouse since last September, but what exactly has been going on inside that fence that surrounds the property? As part of their Facilities Master Plan, the county commissioners have authorized two separate phases of work designed to keep this 1904 building around for decades to come.
Listed on the National Register of Historic Places in 1975, this is the only building ever designed for use as the seat of county government in Douglas County. Prior to 1904, the county had always rented space, and taxpayers wanted something permanent. J.B. Watkins donated four lots for the site, and the county contracted with Lawrence’s own John G. Haskell and rising young Kansas City architect Frederick C. Gunn to work together to design the structure. The result was a massive three-and-a-half story native-stone masterpiece with carved stone ornamentation and a six-story square clock tower with a pyramidal roof.
Recently, however, the building had been suffering from water seepage into working spaces in the basement area. Work on this began last fall, with architectural services provided by Hernly Associates, and included excavating around the building to a depth of approximately six feet below grade level to allow foundation stone to be repaired and then waterproofed. A buried leader system is being installed to pick up roof drainage from the building’s downspouts and convey the water to the storm drainage system in the parking lot south of the building.
The stone treads of the north steps needed replacement, and when they were removed it was apparent the stone cheek walls and supporting substructure also needed replacement. The 49-year-old electrical transformer system serving the building also is being replaced, requiring an expansion of the screened mechanical area at the southeast corner of the building.
A second phase, with architectural services provided by Treanor HL, involves interior rehabilitation of the county commission chamber on the second floor. This space was damaged in 2022 by a malfunction in the fire-suppression sprinkler system.
The upcoming expansion of county government to five commissioners from three also creates the need for changes to that space. The project will achieve this while restoring the chamber room to its original configuration, based on a 1913 photo. The dais where commissioners sit will now accommodate five and also be ADA accessible. Damaged or repositioned woodwork finishes will be restored and a new chandelier will replicate the original one. B.A. Green Construction Co. is the general contractor for both phases of the project.
The county is using Kansas historic tax credits for this project, saving taxpayers money while ensuring that the work meets design and performance standards necessary for buildings on the national and state historic registers. Be on the lookout this summer for additional above-grade stone masonry rehabilitation work to begin. Thanks to the county commissioners and staff for their careful stewardship of this landmark downtown building.


