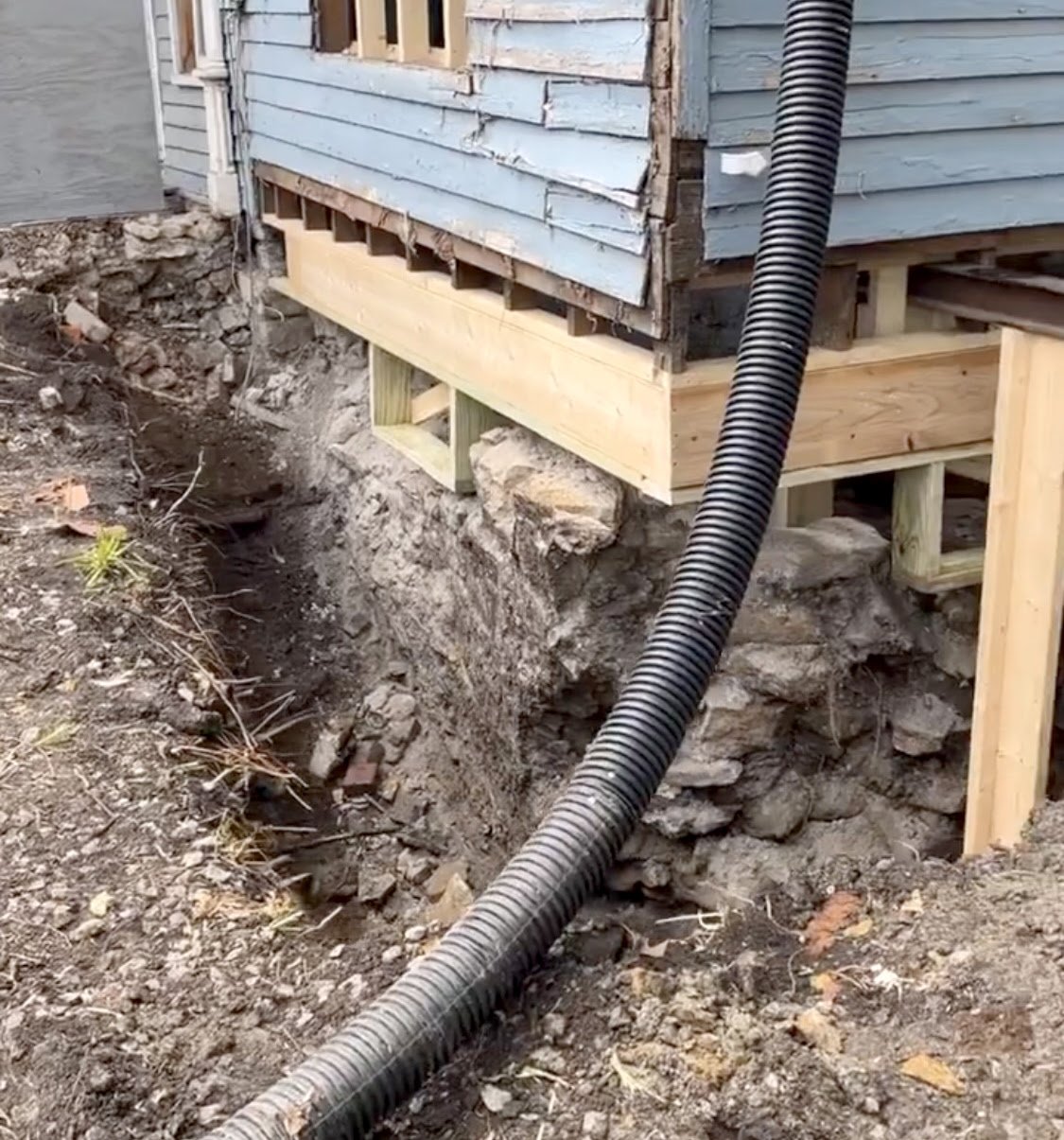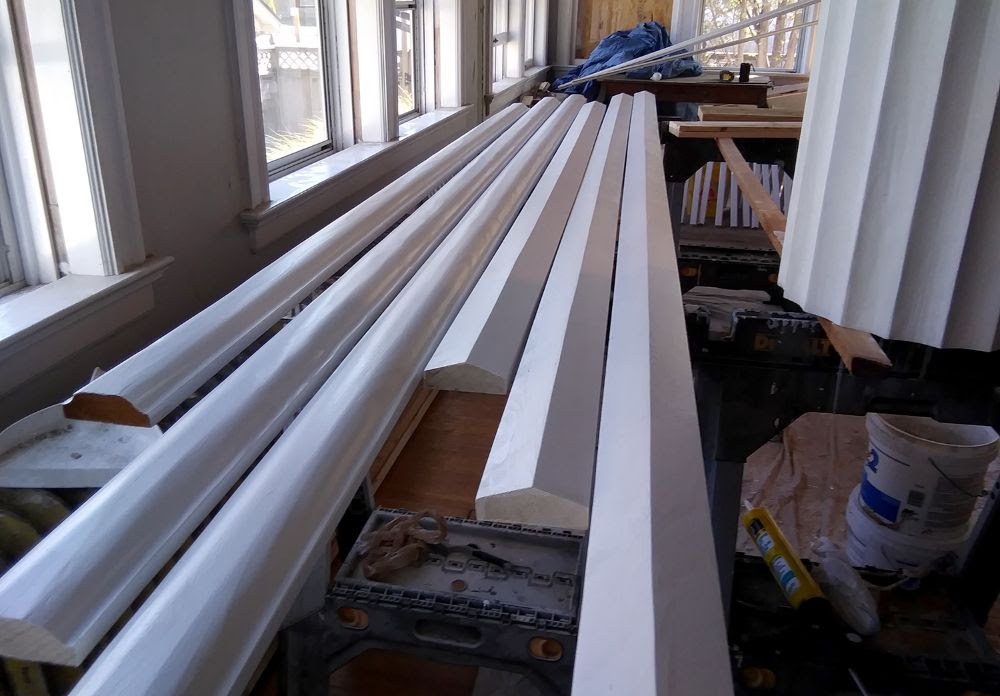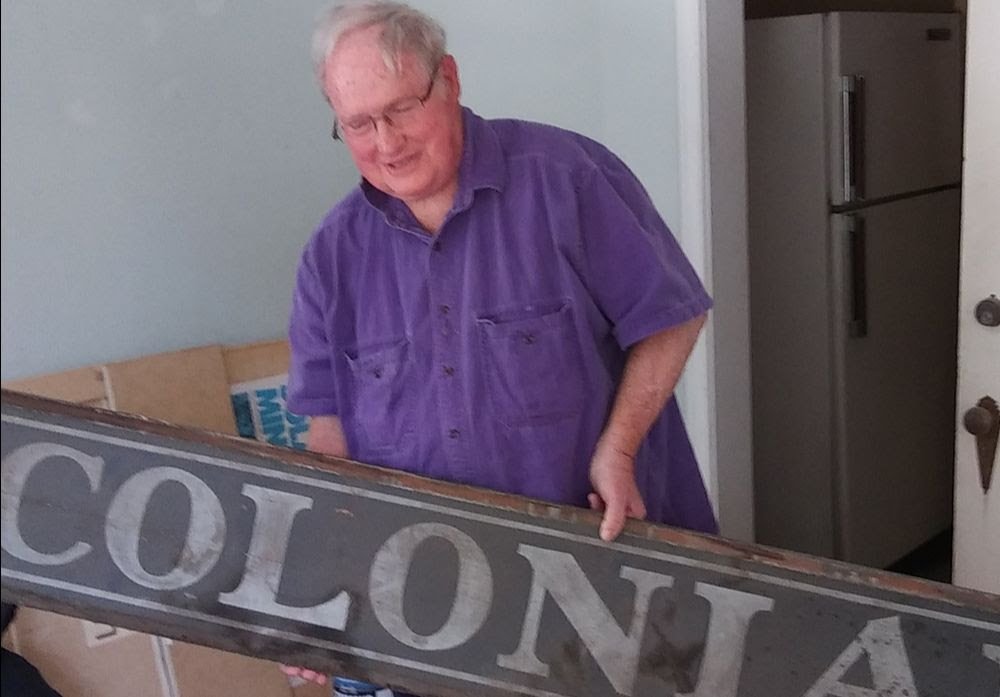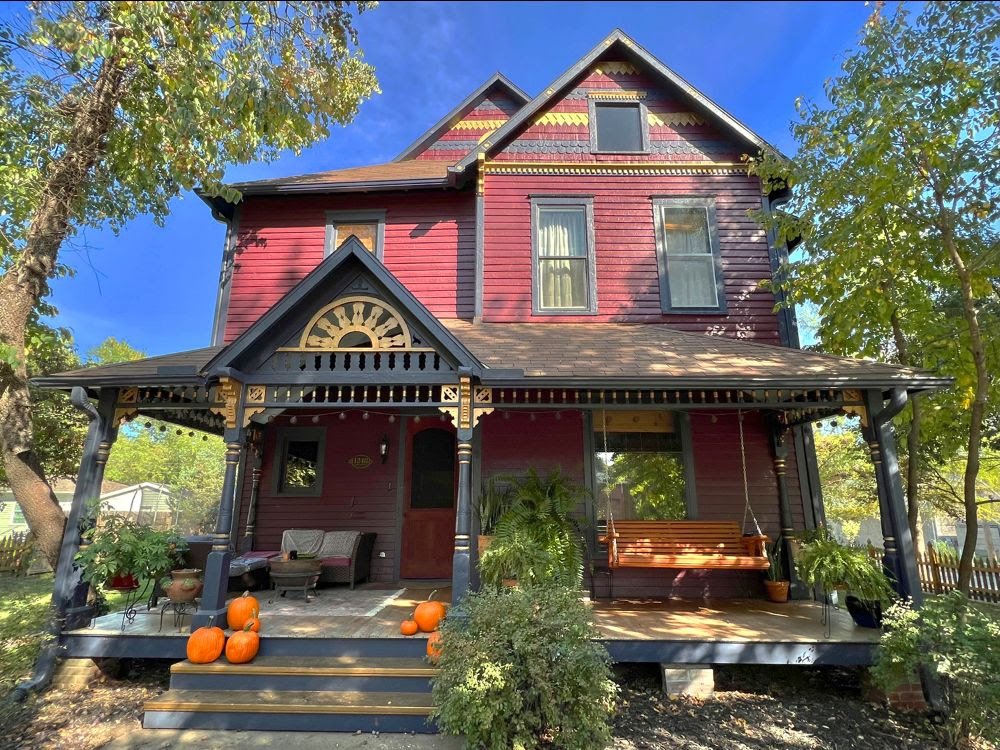Lawrence Preservation Alliance Weighs in on Upcoming Land Development Code Changes
/On Friday, October 11th, LPA provided written feedback to the Lawrence City Commission regarding updates to the Land Development Code.
Read MoreOn Friday, October 11th, LPA provided written feedback to the Lawrence City Commission regarding updates to the Land Development Code.
Read MoreFor LPA’s fall Preservation in Progress Awards, we feature two great whole-house rehabilitation projects and a repair program for an unusual two-story full-length front porch structure.

For many years, the storybook 1930 brick-and-stucco Tudor Revival at 844 Arkansas was known by its neighbors as one of the best-kept houses on the block. However, in recent years it had experienced neglect—first as a rental and then with years of vacancy. In January, Katie Schwada and her daughter Brenna purchased the home and undertook a thorough rehabilitation program. Over the past eight months, hardly a day has gone by without contractors working at the house.

The home is part of a small subdivision created by Victor Johnson, who purchased the lots in the 800 block on the east side of Arkansas and west side of Missouri as the city began to grow from its original townsite. In 1908, Johnson built his own house at 845 Missouri. 844 and 846 Arkansas, both built in 1930, were the final residences constructed in the Johnson Block, now a historic district that was listed on the National Register of Historic Places in 2019. The home was owned for several decades by the Achning family, proprietors of Achning Hardware, which operated at 822 Massachusetts from 1886 to 1968.
One of the first steps the Schwadas undertook was to remove the insidious ivy that had engulfed the northwest side of the house and damaged windows, stucco and even the foundation. (Hint to homeowners: ivy growth left unchecked on your home’s surfaces will damage your home!) The prominent chimney on the front side was tuckpointed, the original windows and entry doors were completely restored, the house was painted and new storm windows were installed.

Photo contributed by tom harper
The first-floor footprint was left intact. Ceiling tile from the 1960s was removed, walls repaired, white- and red-oak flooring was refinished and new fixtures were installed. The original trim was cleaned and painted. The first-floor bathroom (they kept the original bathtub) and kitchen were renovated while installing all new electrical—including buried electric line to the house—and plumbing. Insulation was added. Second-floor work included removing attic walls to expand living and closet space. The Schwadas also installed a bathroom on the south side. The HVAC system was replaced with a single furnace and A/C controlled by two thermostats. Dampers let the main level/lower level and upstairs temperatures be controlled separately.

Photo contributed by tom harper
The foundation needed significant repairs. The entire foundation was piered, raising the east and south corners 3½ inches and 1½ inches, respectively, on the north and west wall along the front elevation. The old concrete cellar floor was removed and dug down to provide enough space to finish the basement. The basement is now equipped with family, laundry, utility and reading rooms.
As this intensive work is now winding down, 844 Arkansas is once again one of the best-kept houses on the block. Neighbors are thrilled, and Brenna has a beautifully restored historic house in which to live. This is an outstanding example of a whole-house rehabilitation executed perfectly

When we last left James Dunn and his preferred contractor, Ryan Cecil of Cecil Construction, they were wrapping up a major front porch rehabilitation along with some interior projects at 936 Kentucky Street (the old Colonial Inn) in 2023. Apparently they still were in a front porch frame of mind, however, because now they are well underway on another porch project on a Dunn property at 925 Kentucky, right across the street.
Purchased by James and Nancy Dunn in 1985, this residential property in the Oread Historic District dates back to circa 1873, but alterations in 1903 and sometime after 1949 lent a 20th Century Revival look to the structure. The full-width two-story front porch—a unique feature in historic housing found in Lawrence—was part of the later alteration.

While the porch foundation was still solid, the first floor framing needed to be replaced, and new flooring installed. The exterior wood sheathing of the two-story columns was removed so the crew could identify and replace framing elements that had deteriorated before installing pre-primed new sheathing. The upstairs floor was found to be in good condition.

The project included construction of a new handrail and baluster system for both levels of the porch. While designing the new handrail to current railing height standards, the Cecil crew was able to create a pattern design that maintains the look of the original handrails. On the second floor, a horizontal metal pipe had been installed at one time above the old handrail to provide an extra level of fall protection that will now be unnecessary with the new rail. The pipes will be left in place as an interesting detail in the story of this house.
This is the third PIP award for the Dunn and Cecil team, all in the 900 block of Kentucky, with two of them primarily being porch projects. Exterior porches typically require more frequent maintenance than the houses they are attached to. Sometimes they can become too far gone to be reasonably brought back. Bravo to this partnership for rescuing this unique and fun porch structure.

When Silviu and Amanda Stan decided last year to leave West Coast city life and come to Lawrence to be closer to family (Amanda is the daughter of LPA members Michael Morley and Angela Candela), they purchased one of the neediest houses on one of the best blocks in the Old West neighborhood. The William McKee house, a two-story, side-gable National Folk House (circa 1873), needed a lot of work, including all new electrical and plumbing systems. Their plan was to live on one floor while working on the rest, with Silviu, who restores RVs professionally, performing a lot of the basic work while coordinating with contractors.

After their July move-in, the couple realized that the deeper they got into the work, the more they could see that the house had endured layers of make-do repairs over time, cobbled together in a patchwork fashion that demanded not a refresh but a return to square one. And by August, when the clay pipe sewer line failed and its connection broke in the alley, the couple knew it was time for Plan B. They had to move out and into a short- term rental.

Photo provided by Amanda Stan
They first had to piece together a project team and redefine the scope of work. Mike Myers of Hernly Associates helped the couple put together a good plan. As a contributing property to the Historic District, the plan needed historic review, which it passed administratively. The project was eligible for the Kansas Historic State Tax Credit (a 25% state tax credit for most of the project expenses), and attorney (and LPA vice president) Patrick Watkins was brought on to oversee the documentation and reporting requirements.
Between Mike, Patrick and Amanda’s parents, there was plenty of good advice about contractors the couple would need to hire. While Amanda was busy in her professional job as a nurse, Silviu was at the house knocking out items on his to-do list and making sure each contractor had what they needed.

Photo provided by Amanda Stan
Bost Plumbing and Good Energy Solutions have been involved throughout, while Riley Walker and Mark Burton have been key players for carpentry and wood flooring. The original windows and entry staircase remain, and all the painted interior trim that had been removed to install new wallboard is ready to reinstall. Silviu notes that while there are similarities between restoration of RVs and old houses—if you tear into something to fix one thing you will encounter four or five other things requiring attention—it’s the work to correct the framing errors from previous alterations that has been the biggest focus. Cuts in original framing members had damaged the structural integrity of the home. Seeing the framing after wall and ceiling materials were removed allowed him to understand this, and the team professionals were able to recommend fixes to make the structure solid again.
Silviu and Amanda are hoping to be back in their house by the new year, likely upstairs while some first-floor work continues. It’s been a long journey and LPA is happy to shine a light on their great work.
Join us for a journey through the history of the University of Kansas campus! Led by local historic preservation enthusiast, Dale Slusser, this guided walking tour will explore the KU Historic Districts, highlighting significant landmarks and architectural treasures.
Read MoreJoin us for LPA's 40th Anniversary Celebration & Annual Meeting on Thursday, October 10th, at Lawrence Country Club!
Read MorePlease join LPA as we check in on the busy folks at Haskell Greenhouse and their wonderful work at Haskell Indian Nations University.
Read MoreJoin Lawrence Preservation Alliance for an exclusive evening event as we explore a part of the rich history of the Wakarusa Valley from the period of white colonization to the creation of Clinton Reservoir.
Read MorePlease join us as we explore this beautifully preserved home completed in 1870 for original owners James and Eliza Blood.
Read MoreJoin Lawrence Preservation Alliance for a rare opportunity to tour the Outlook, the historic home of the University of Kansas Chancellor.
Read MoreLawrence Preservation Alliance announces the Spring 2024 Preservation in Progress awards.
Read MoreFor its Fall 2023 Preservation in Progress awards, LPA recognizes a comprehensive stone foundation restoration as the first step of a full-house rehabilitation, a structural front porch repair and restoration at the former Colonial Tea Room, and a show-stopping exterior paint job.
1238 Rhode Island Street

Photo courtesy of Toni and Walt Clogston

Photo courtesy of Toni and Walt Clogston
In the South Rhode Island and New Hampshire Street Historic District, Toni and Walt Clogston are spearheading an ambitious restoration of a circa-1870 vernacular gable-front-and-wing National Folk house. The project involves a complete overhaul of the property inside and out, with the goal of transforming what was once a triplex back into a single-family home. Records indicate that the house, which over time had accumulated several additions, may have served as a three-dwelling unit since at least 1887.

courtesy of Stonehouse Construction
The Clogstons embarked on this journey after completing a previous rehab on New Hampshire Street and were drawn to this project due to its proximity to their primary residence and its location within a historic district, which provides an opportunity to use historic tax credits for projects like this.
They anticipated major foundation work but were taken aback by the extent of the damage. The wood sill plate needed replacement and other parts of the framing had also suffered from rot and termite damage. Fortunately, dedicated professionals Mike Myers of Hernly Associates, general contractor Kyle Weiland of Stonehouse Construction and mason Karl Ramberg and his team have designed the proper structural repairs and work is well underway.

Photo courtesy of Stonehouse Construction
Walt and Toni have spent time at the Spencer Research Library learning more about their property, designated in the National Register of Historic Places as the Campbell House, after one-time homeowners William and Helen Campbell. New questions were generated by work on the project, such as why the rafters in an upper-level ceiling are charred. No answers on that one yet, though they have checked old Fire Department records in their effort to find out.
The foundation work is looking great but still is a work in progress as structural and drainage issues are addressed inside and outside the house. Then it’s on to the next phase of the process. The Clogstons anticipate an 18-month timeline for completion.
Drawing from the couple’s prior experience with rehabilitation projects, Toni offers valuable advice. She emphasizes the importance of selecting trustworthy contractors who share your vision and recommends having a substantial contingency budget. Toni and Walt know that preservation work demands resilience in the face of unexpected challenges, sometimes making it a labor of love.
Thanks to their unwavering commitment and the expertise and skills of their chosen professionals, 1238 Rhode Island is being meticulously restored to its former glory. This will be a fun project to keep an eye on as it moves along.
936 Kentucky Street

Anyone driving south on Kentucky Street near downtown in the last month has likely noticed ongoing work at the home of longtime LPA member James Dunn. For a while, the huge, fluted column on the south corner was gone and the porch roof was braced to the ground. Now the column is back in place and the north column is removed and braced. A thorough and careful maintenance and rehabilitation program of the front porch and veranda is well underway.

The Wheeler-Stuart House (KHRI 045-466) is a two-story Colonial Revival built in 1903 that is a contributing property to the Oread Historic District on the National Register of Historic Places. The original brick portion showcases a full-length covered front porch. When a south addition of stucco, two stories tapering to one, was added circa 1925 (a second addition, to the rear, was built later), the porch floor was extended as well.

Sometime in the early 1900s, the property was converted to a tearoom and boarding house, and the Colonial Tea Room, which lasted until around 1947, was born. By the time James and his wife Nancy bought the house in 1967, the apartments and rented rooms remained, and James has lived here, managing the rented rooms and his other apartment properties, since then.

James Dunn with the Colonial Tea Room sign.
Without protection from the elements, the exposed flooring in front of the stucco addition had deteriorated to the point that James worried about its safety. The handrail also needed to be rebuilt. Once Cecil Construction, (Ryan Cecil, principal), who James has worked with for several years—including at 916 Kentucky, a 2018 LPA PIP award winner—was on the job, they quickly realized that the framing underneath the floor needed replacement as well, due to rot and termite damage. The brick pier under the southwest corner of the porch also needed to be rebuilt.
Mason Steve Haines disassembled the brick pier, poured a new concrete one, and wrapped it with brick. Cecil Construction team members replaced the framing and installed a new floor. Their extra thought and care are evident in the design they chose for the handrail balusters and their attachment to the lower rail. The top face of the lower rail is cut at a pitch, so it sheds water easily. The bottom of each baluster is notched to fit the pitched angle of the lower rail, and all components are primed on all sides prior to installation. These are the types of design decisions one should make when working with modern wood, which has more vulnerabilities than the old-growth lumber that carpenters of yesteryear employed.
The work on the veranda side is now complete and the project scope is heading towards the north corner. Congratulations to James Dunn and the Cecil Construction team for a job well done.
1248 Connecticut Street

Photo courtesy of Stella Provias
A major exterior paint job is drawing attention to the Queen Anne house at 1248 Connecticut. Stella Provias, a local realtor, has lived there with her partner Shane Powers and their three children for more than 5 years. When she purchased the house, it needed painting inside and out. She lights up with passion when speaking about her home. “I’ve always been fascinated with older houses,” she says. “I’ve always felt most comfortable and at home in them.”
Provias remembered this home from when she arrived in Lawrence in 1995 to attend KU. At that time, it was a rental where a friend resided. She was enamored with the home the moment she walked in. “Never in a million years did I think I would someday own it,” she says now.
She reached out to the Watkins Museum several years ago to learn more about the house’s history. She was given the following clipping, dated January 1, 1901, from the Lawrence Daily Journal:
“Prof Charles Vickrey’s house at the corner of Lee and Connecticut streets was another one of the more expensive homes built this year. The house is a two-story frame structure, with modern conveniences, and cost about $4,000. It is a very great improvement to the part of town in which it was erected.”
Shortly after purchasing it, Provias had the interior plaster and lath repaired and painted. The exterior took more thought and effort. “I obsessed about the colors for over two years,” she remembers. “I was constantly researching online, driving around town and asking my friends about what the color combination should be.”
Researching online, she stumbled upon the Bair-Stokes House, an 1888 Queen Anne Victorian in Arcata, California. Its enchanting dark purple siding, midnight blue trim and gold accents inspired her.
After a couple of failed attempts with house painters, Provias met Gregory Collins of Absolute Painting. “The crew was awesome,” she says, “and we got to know those guys really well.” The work started last fall and was done by December.

Photo courtesy of Stella Provias
The color scheme was a bold decision, and for the most part people have responded favorably to the dark, nontraditional colors. The spindles and fret work on the front porch along with the gable ornamentation are beautiful. The vibrant hues demand your attention. Most importantly, Provias loves it. “I wanted an eye-catching, dramatic but still refined color combination that passersby would notice,” she says. “It’s captivating, it excites me, and it feels right.”