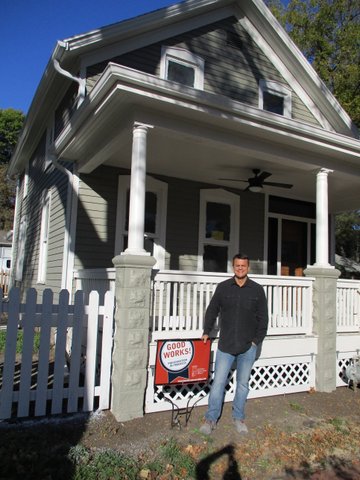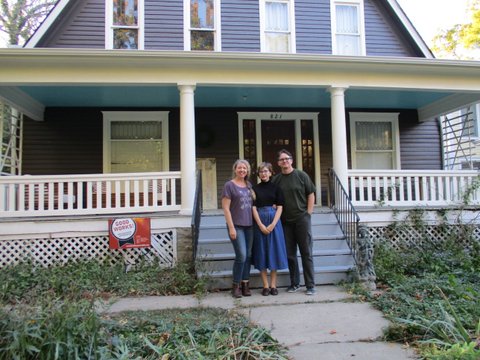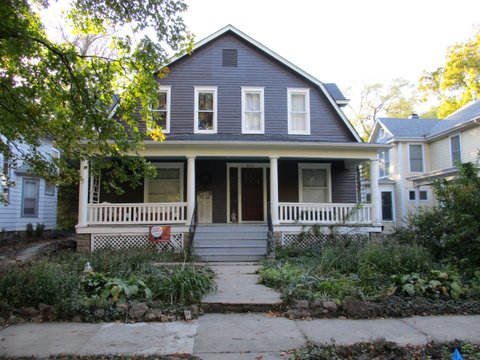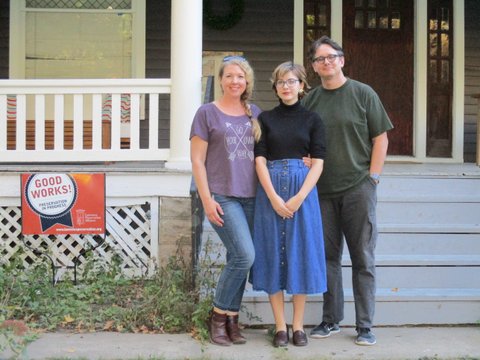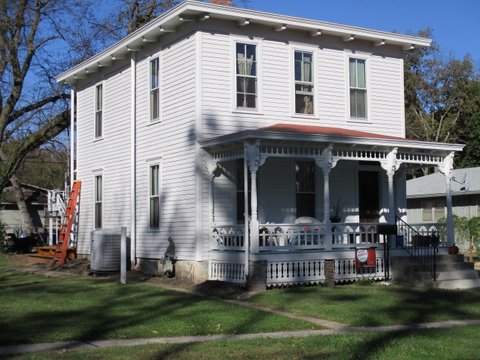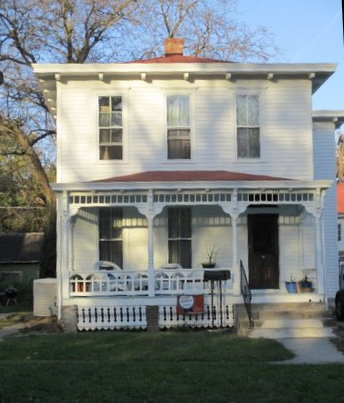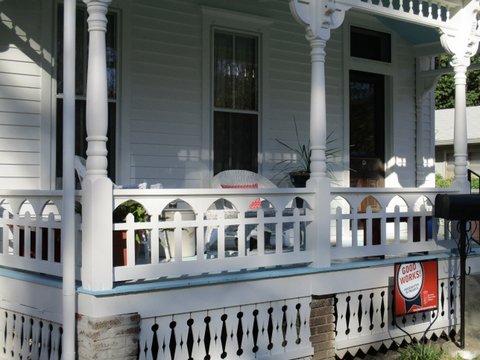524 Ohio Street
/524 Ohio Today
This small house was a hidden gem for years before it was purchased in early 2017 by former Lawrence residents Michele Eodice and Kami Day. Architect David Sain of Rockhill and Associates determined that under the asbestos siding was a 2-up, 2-down brick house. Research revealed that it was built in 1871 and that an addition was added in 1905. The owner of record in 1871 was J. Whiteside, a plasterer.
In an almost year-long renovation, the house was stabilized and a small addition was minimally attached to the existing house with a hyphen (bridge) located where a window had been. Evidence uncovered during the removal of the shingle siding revealed the “shadow” of a former wraparound front porch that connected the front door of the brick house to the door that entered the 1905 addition. The porch was shown on a 1905 Sanborn Fire Insurance map, and its existence was further confirmed in the course of researching the house’s history. A new wraparound porch became part of the plan.
524 Ohio prior to rehabilitaiton
Many of the interior walls and ceilings are now simply repaired original plaster, and the rest is a new finish plaster coat on drywall. All the steel work is custom. The floors are the original wood, with the exception of the addition, which uses salvaged oak flooring. The house is now a contributing structure to the Nationally Registered Pinckney Historic District #2 and eligible for state tax credits.









